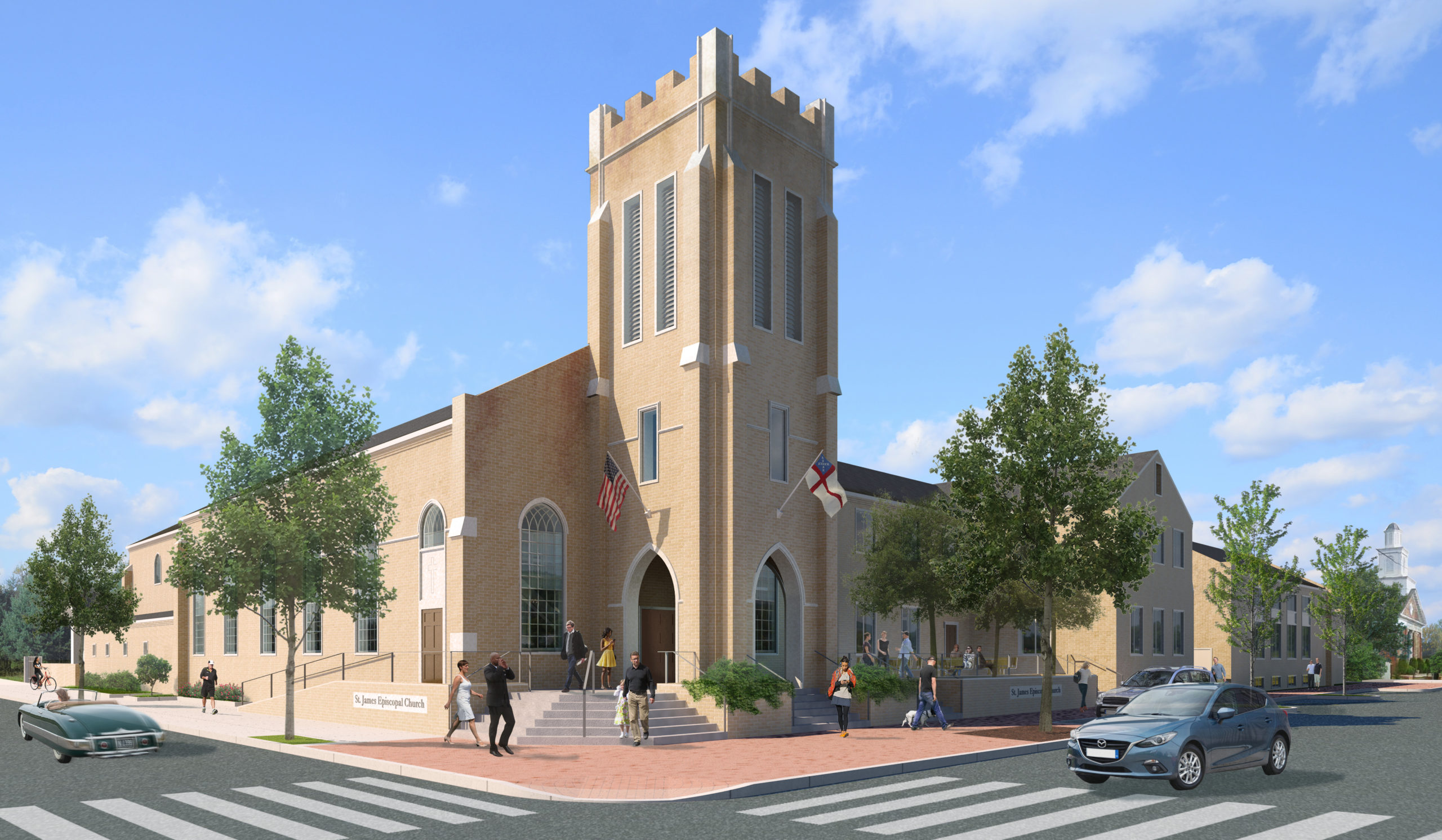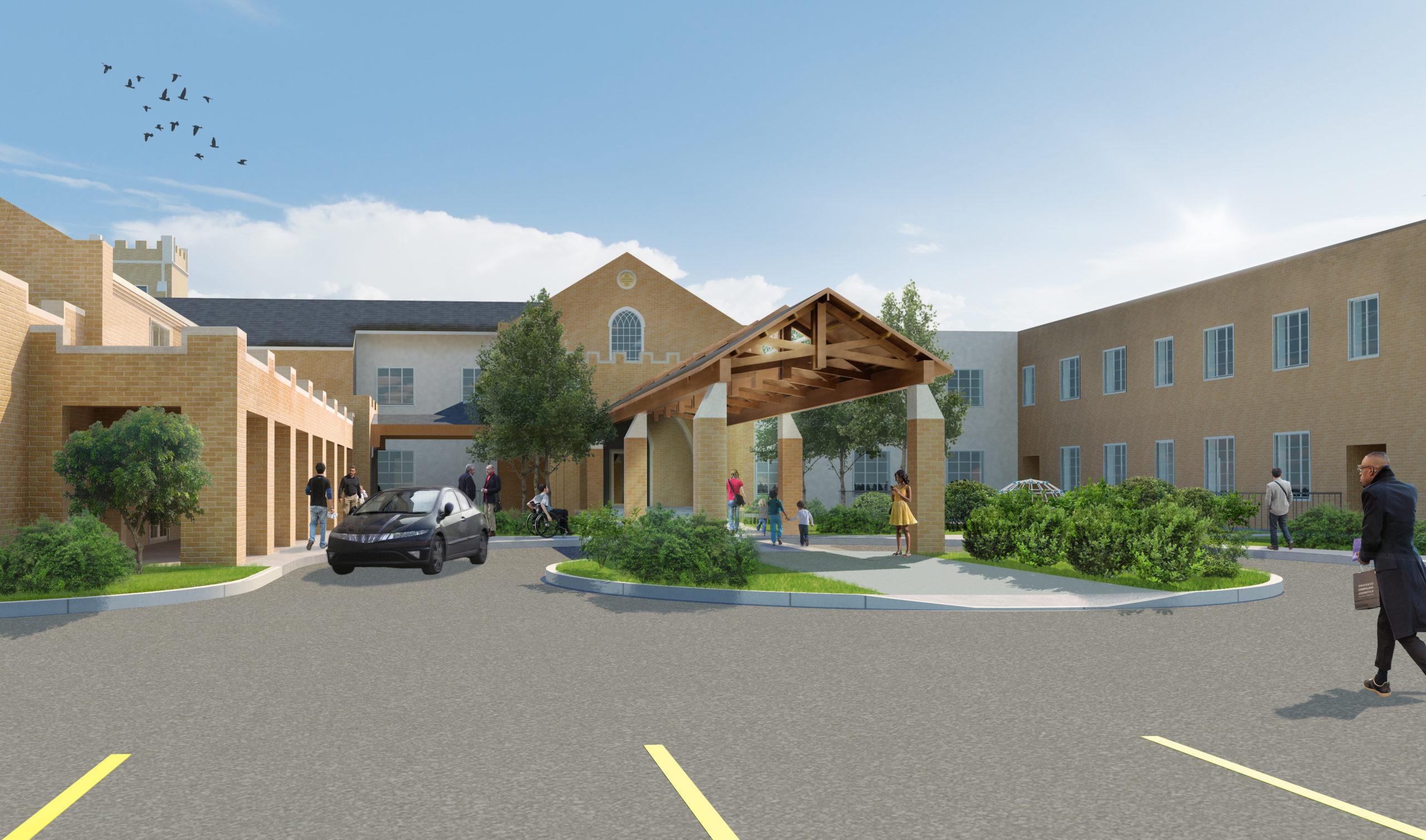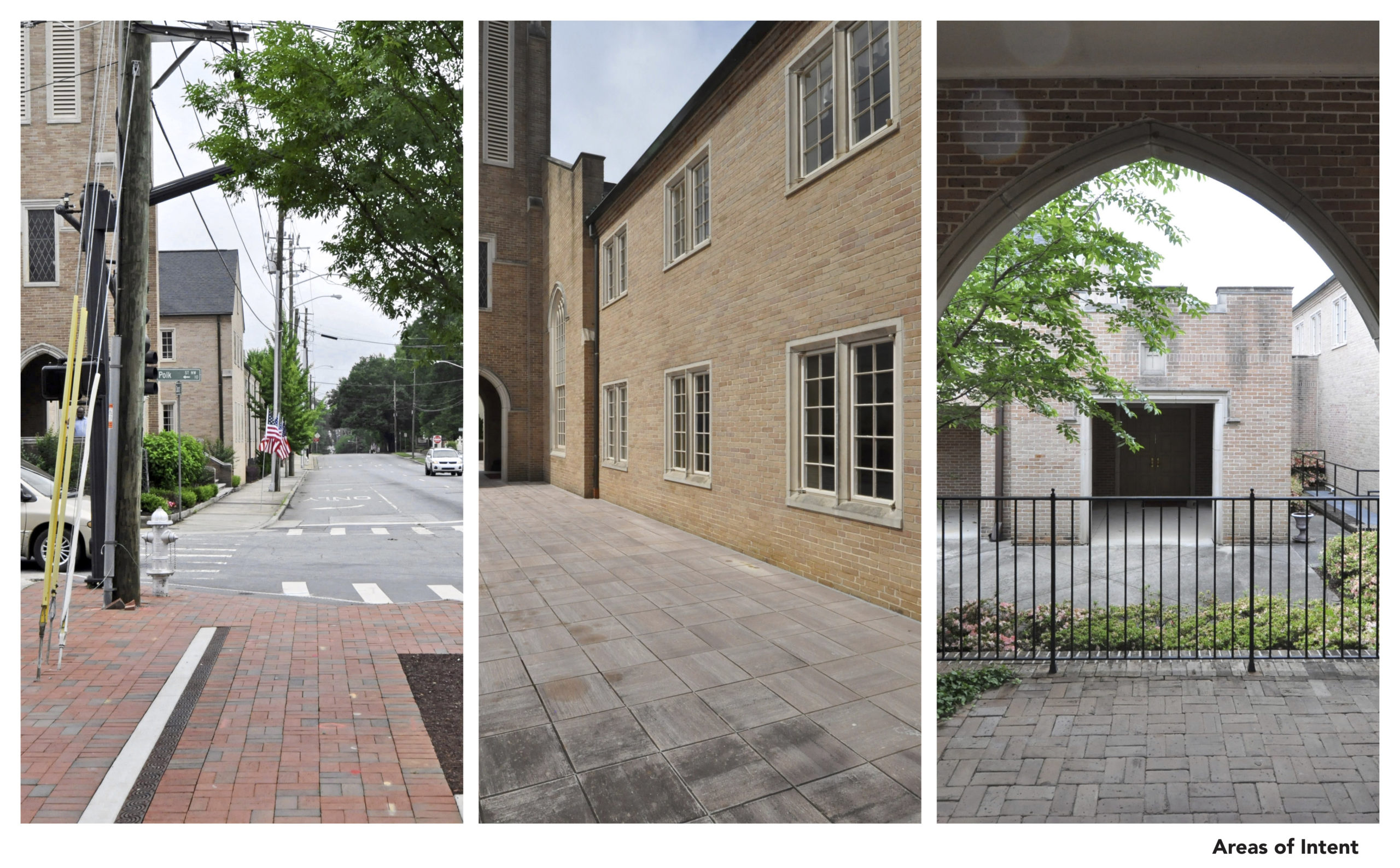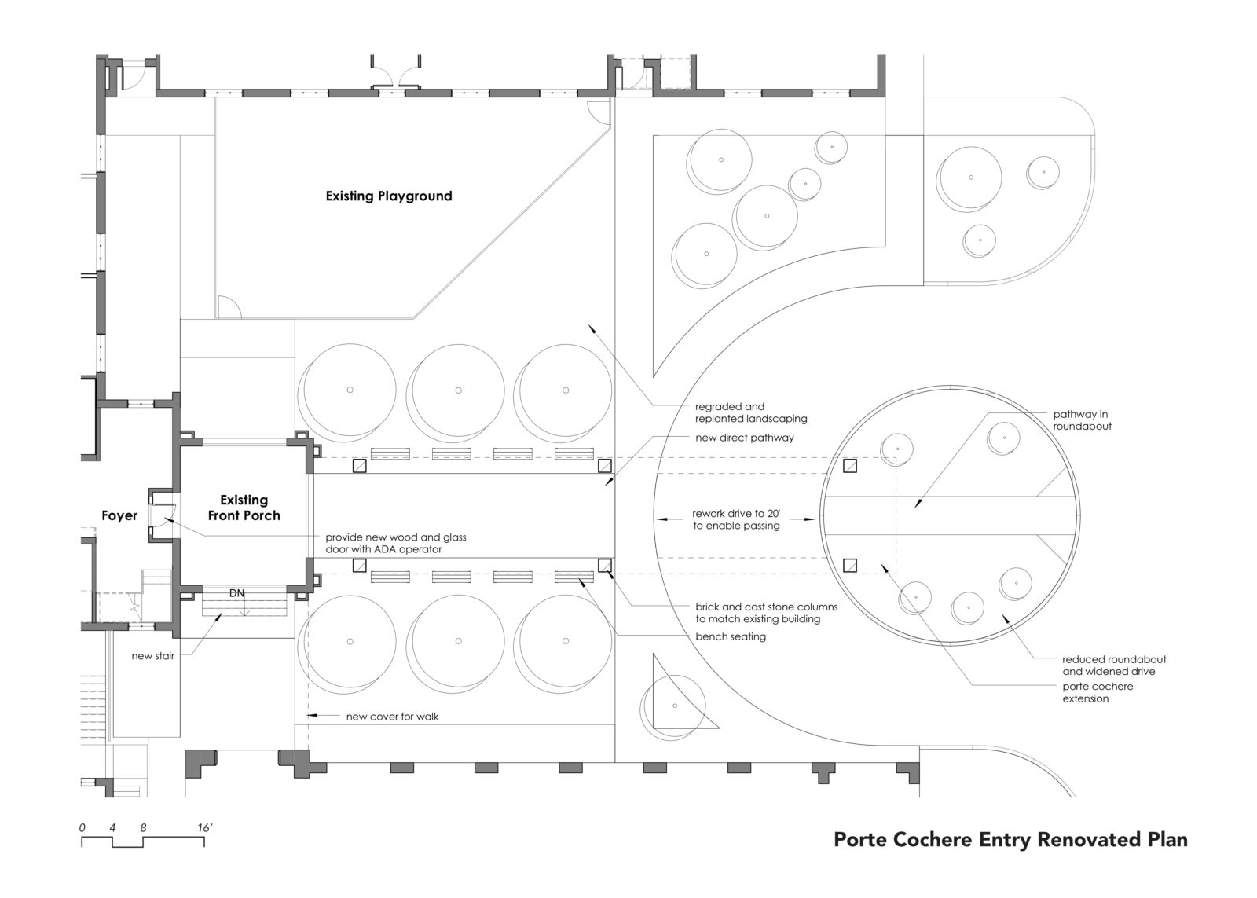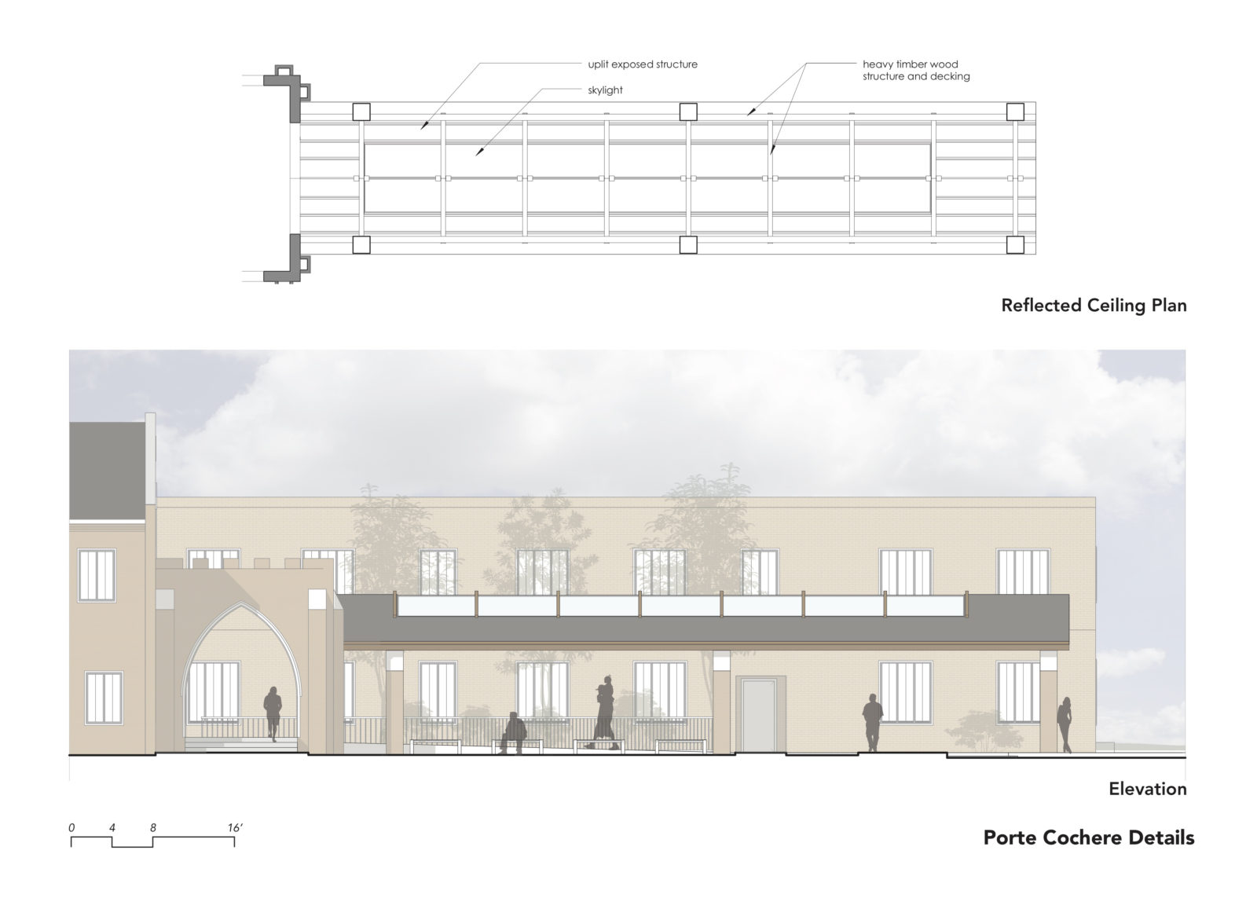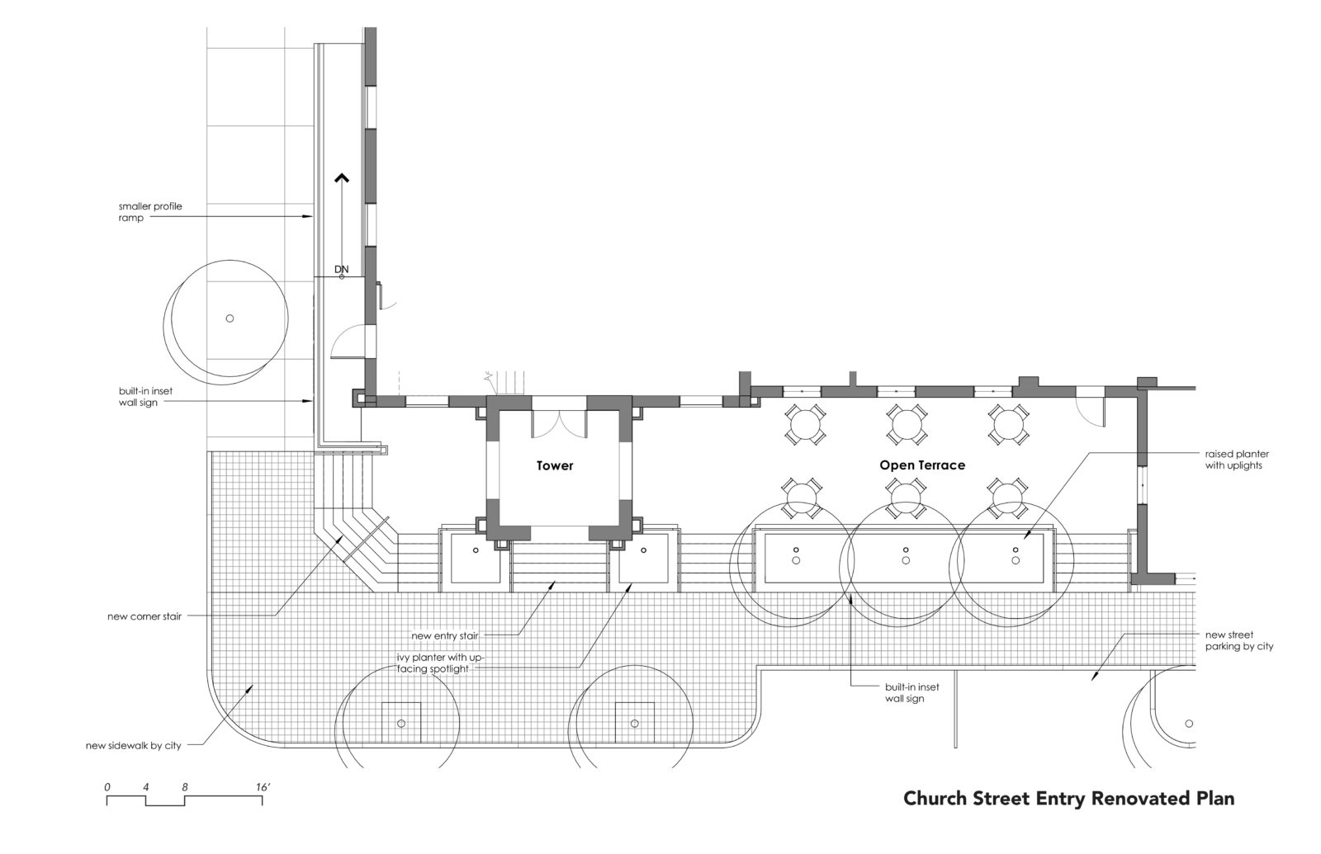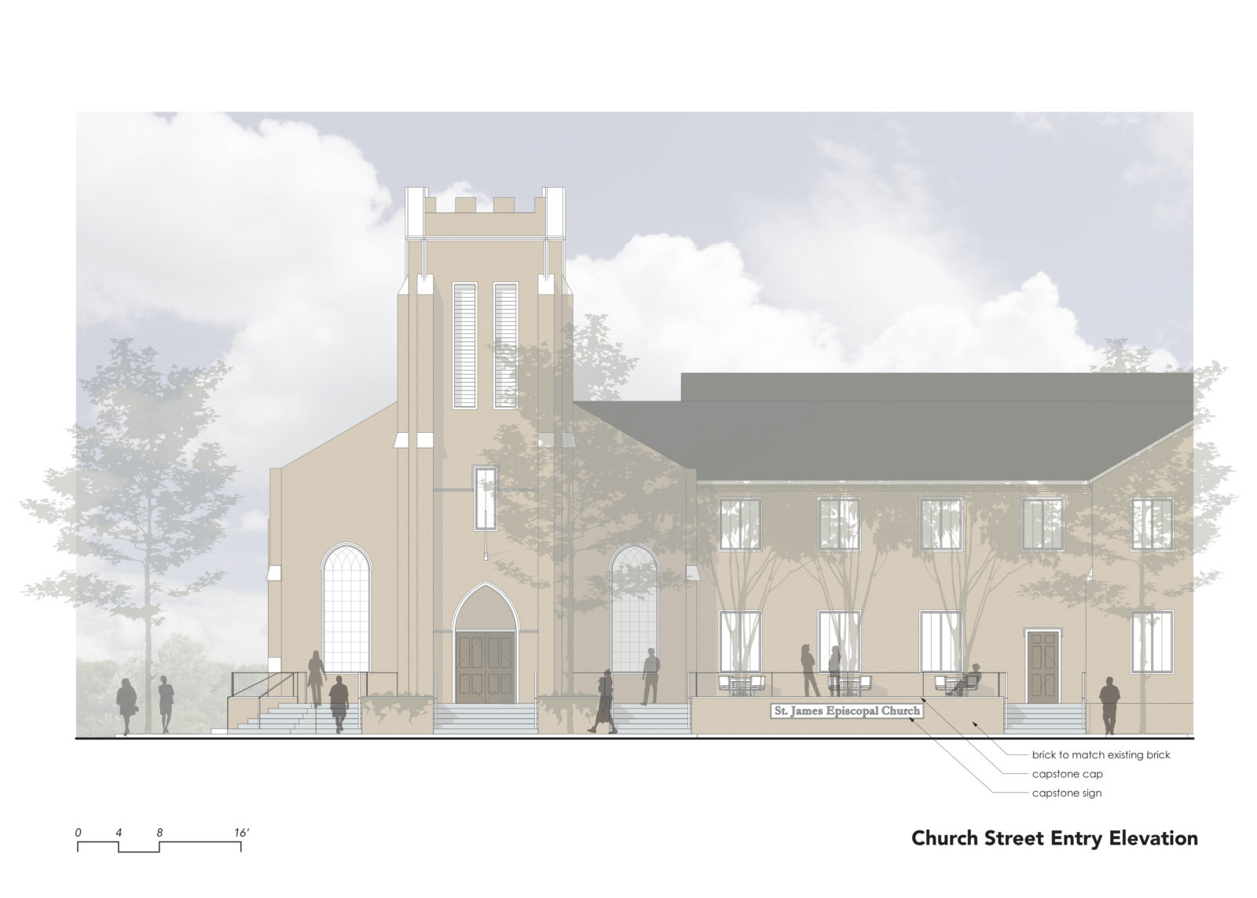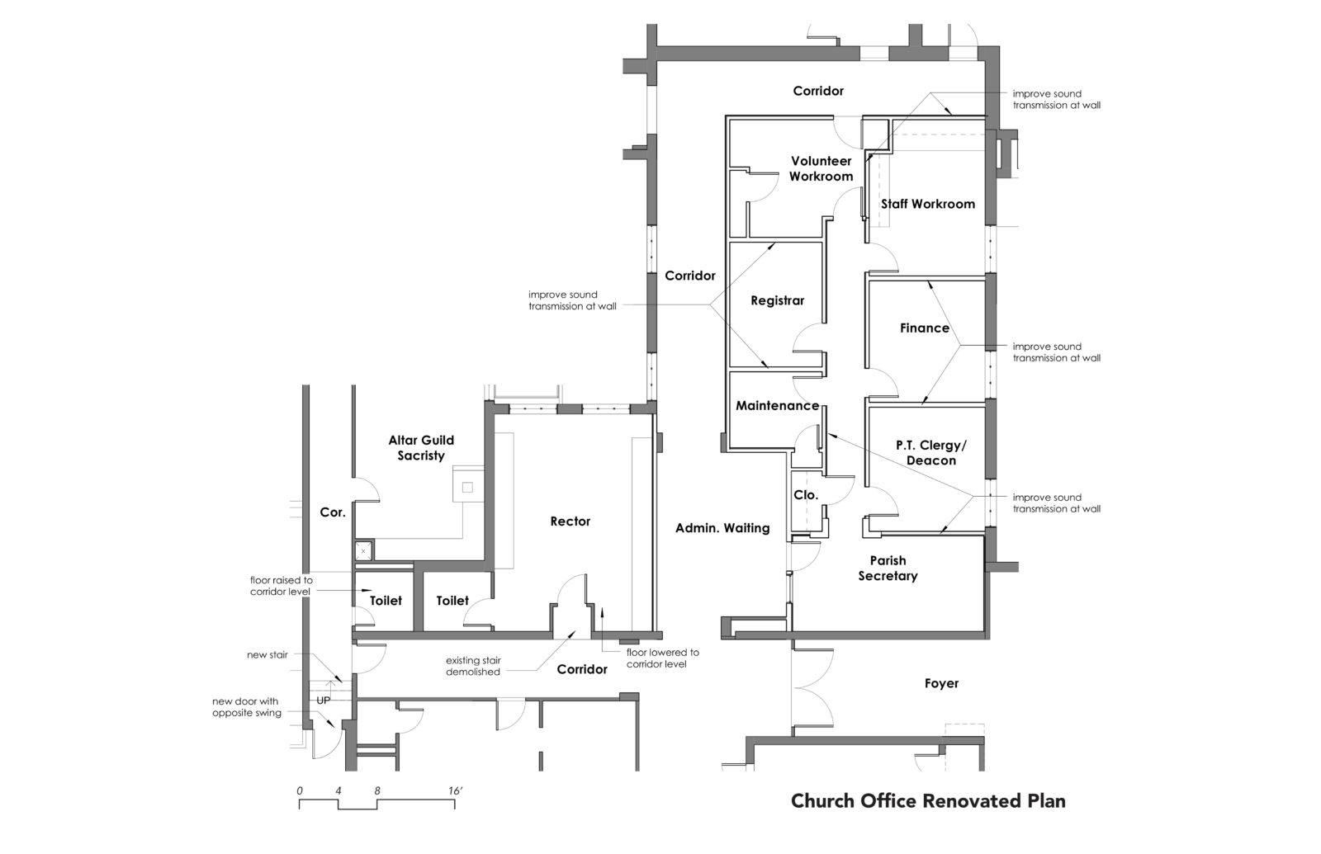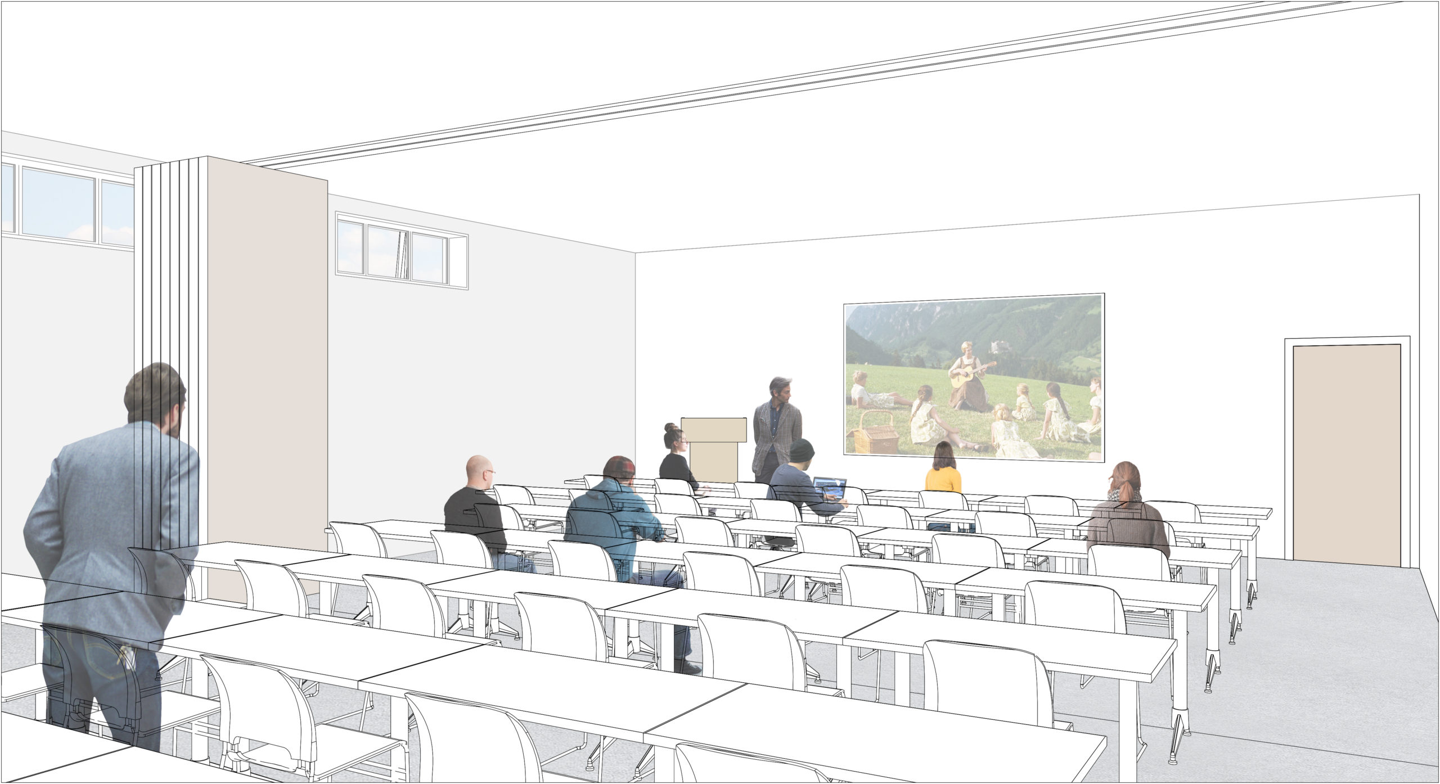The St. James Episcopal Church in Marrietta, GA was seeking a masterplan design for capital improvements to their campus. The church reached out to Houser Walker Architecture to provide designs for renovated spaces at the campus including a new porte-cochere at the vehicular entry, a renovated pedestrian entry along Church Street, as well as reconfigured classroom spaces and offices for the laypeople and the clergy. The overall schematic masterplan document produced serves as a guide for eventual fundraising and construction efforts for St. James in the coming years.
